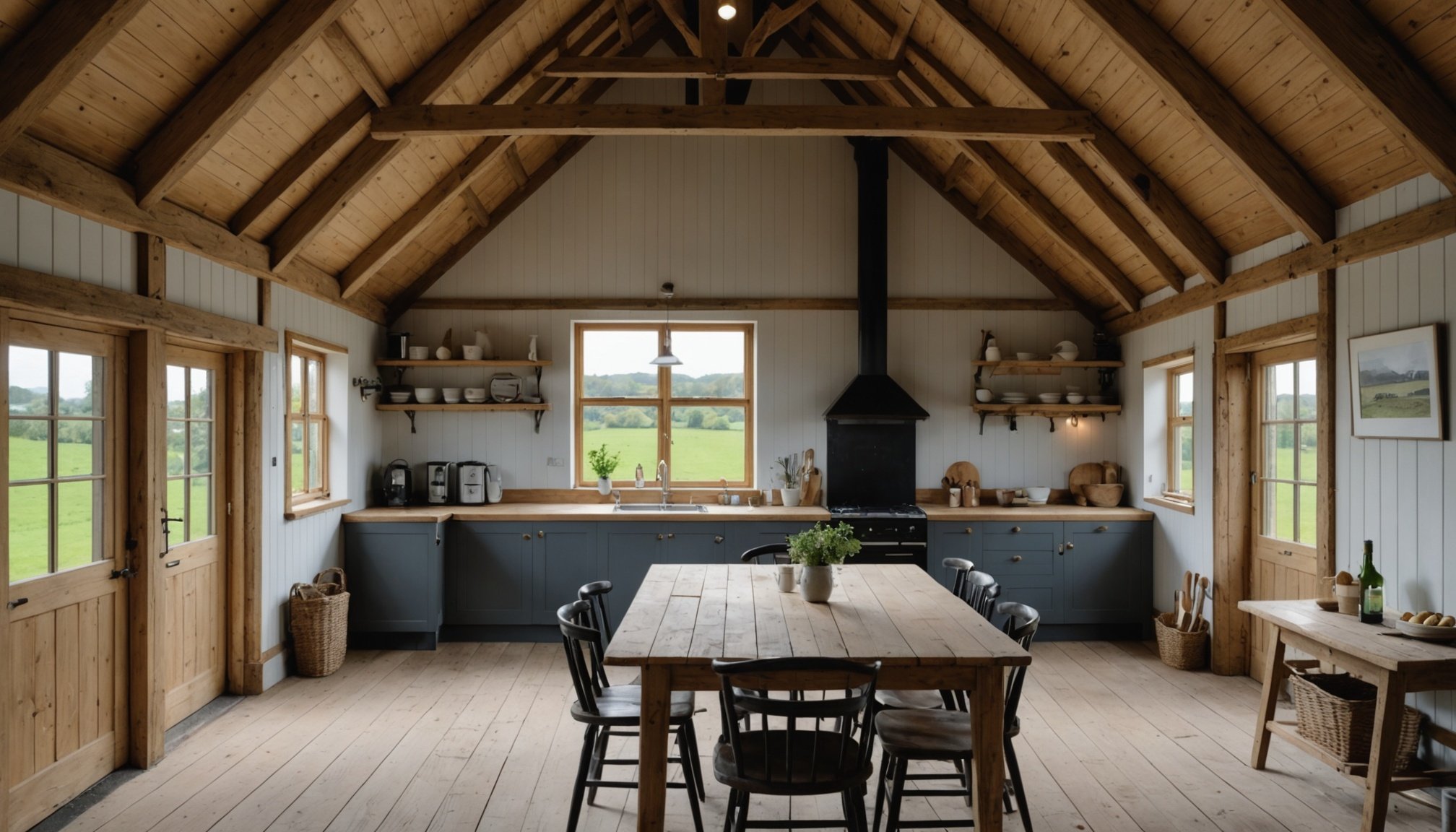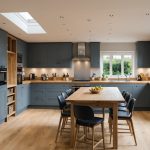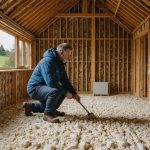Understanding the Process of Barn Conversion
Barn conversions transform rustic structures into unique living spaces. However, the journey from barn to home requires meticulous planning and compliance with Barn Conversion Guidelines. The process often begins with a feasibility study and initial site assessment, crucial steps to identify potential challenges and opportunities. This early analysis determines structural integrity, access to utilities, and environmental impact considerations.
Next, understanding regulatory frameworks becomes pivotal. Local planning permissions can differ markedly, affecting everything from architectural modifications to environmental conservation mandates. It is advised to consult local authorities or planning officers early in the project to ensure alignment with all regional guidelines. Acquiring the necessary permissions not only involves meeting aesthetic and structural requirements but also adhering to rules about protected species or designated land.
Also to read : Navigating Newcastle”s Zoning Regulations: Your Guide to Establishing a Home Office
Key areas to consider in barn conversions include:
- Structural Soundness: Assess if the frame can support new requirements.
- Utilities Access: Determine the availability and condition of water, electricity, and sanitation facilities.
- Neighbourhood Impact: Evaluate how the conversion affects the local environment and complies with zoning laws.
These preparations ensure that your barn conversion is not only legally compliant but also successful in blending rustic charm with modern functionality.
Also to see : Navigating Newcastle”s Zoning Regulations: Your Guide to Establishing a Home Office
Design Ideas for a Cozy Barn Home
Creating a cozy barn home involves a balance of style and practicality. Key elements to focus on include spatial planning, material selection, and sustainable design.
Utilizing Open Spaces
Open spaces are central to the charm of a barn home. They enhance the cozy ambiance by allowing for flexible layouts. Consider integrating living, dining, and kitchen areas, which encourages gatherings and easy movement. High ceilings can amplify the feeling of space, fostering a warm and inviting environment.
Incorporating Rustic Elements
Rustic elements like exposed beams and weathered wood add authenticity to a barn home. Incorporating reclaimed materials not only enhances the aesthetic but also supports sustainable practices. Combining these with modern touches ensures that the design remains timeless and functional.
Maximizing Natural Light
Natural light is crucial for a cozy atmosphere. Large windows and skylights are effective strategies to illuminate spaces naturally. In combination with ventilation strategies, they ensure comfort and efficiency. Strategic window placement can capture sunlight throughout the day, reducing energy costs and enhancing warmth.
Choosing appropriate flooring materials such as timber or polished concrete can further maintain the balance between rustic charm and modern convenience. Incorporating these thoughtful design elements will create a barn home that is not only cozy but also environmentally-friendly.
Budgeting for Your Barn Conversion
Embarking on a barn conversion project necessitates a keen understanding of potential expenses. Begin by estimating costs related to both renovation and design. These can vary widely depending on the scale and specific requirements of your project. Basic renovation might focus on structural improvements, while design costs could encompass interior aesthetics and sustainable features.
It’s crucial to anticipate unforeseen expenses. Common unexpected costs arise from structural surprises, such as hidden damp issues or foundation failures, which are often uncovered during renovation. Allocating a contingency fund, typically around 10-15% of the total budget, can safeguard against these surprises, ensuring the project continues smoothly.
Exploring funding options can further assist in managing your budget effectively. Consider looking into grants or financial support programmes specifically designed for barn conversions. These might be available through regional development schemes or heritage organisations interested in preserving rural architecture.
Strategically planning your budget by considering these facets will empower you to handle financial challenges adeptly, thus bringing your barn conversion vision to life. Stay vigilant and prepared to pivot your financial plan as your project progresses.
Challenges in Barn Conversions
Converting barns into modern living spaces can knit the charm of rustic architecture with the comforts of contemporary interiors. However, this transformation is fraught with common challenges that require meticulous attention.
One primary challenge is addressing structural issues. Often, the original framework wasn’t intended for habitation, and age may have further weakened it. Reinforcing the structure demands an expert assessment to understand which elements are salvageable and where new supports are essential. This might mean installing steel reinforcements or rebuilding sections altogether, depending on the barn’s condition.
Another significant concern is ensuring the barn is adequately weatherproofed and insulated. Barns typically have gaps that aren’t conducive to modern insulation standards. Using spray foam insulation might resolve this issue, but it must be applied correctly to avoid moisture problems. It’s crucial to consider both the thermal insulation and the prevention of drafts and leaks, especially in climates with extreme temperatures.
Finally, navigating the process of securing skilled contractors can be daunting. Engage with professionals who specialize in barn conversions to manage these challenges effectively. They will bring the necessary expertise in retrofitting rustic spaces while preserving their unique characteristics.
Resources and Planning
Planning a barn conversion is no small feat, demanding substantial thought and organisation. Developing a project from a rustic barn into a modern space requires careful consideration of resources. Successful projects lean heavily on accessing the right barn conversion resources.
Finding Local Contractors
Identifying reliable local contractors is crucial. Start by seeking recommendations or exploring online directories. Contractors experienced with barn conversions bring invaluable expertise. Verify each contractor’s portfolio, ensuring they have handled similar projects. A well-chosen contractor will manage the transformation of structural elements while integrating modern living essentials.
Sourcing Materials
For a seamless barn conversion, sourcing quality materials is vital. Local suppliers can offer tailored solutions, often specific to the region’s architectural style. It’s wise to create a diverse list of suppliers to compare quality and cost. Some suppliers may provide additional services such as delivery and customisation.
Permits and Regulations
Navigating permits and regulations is essential in any barn conversion undertaking. In Wales, this process involves understanding local building codes and zoning laws. Starting with consultation at the planning office can save time. Look for recommended online tools that assist with planning and budgeting to streamline proceedings. Understanding the permitting landscape ensures compliance and smooth project execution.











